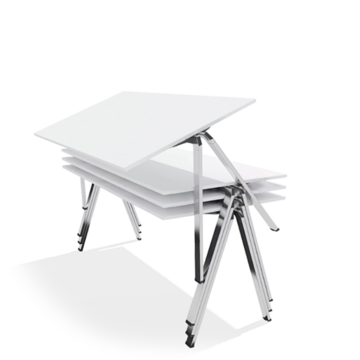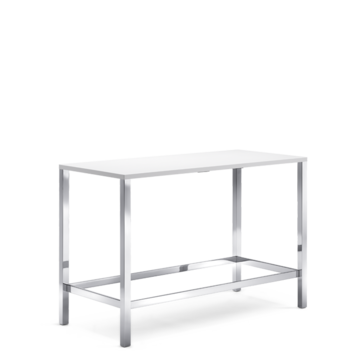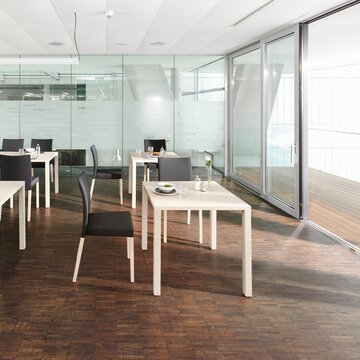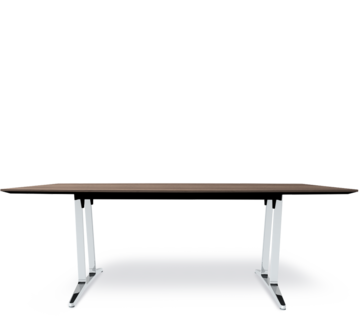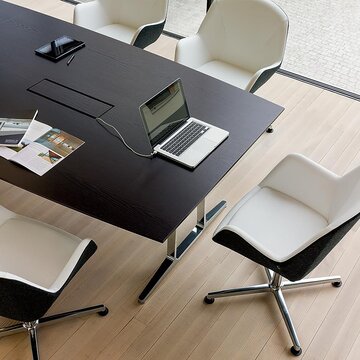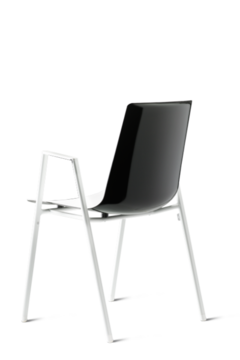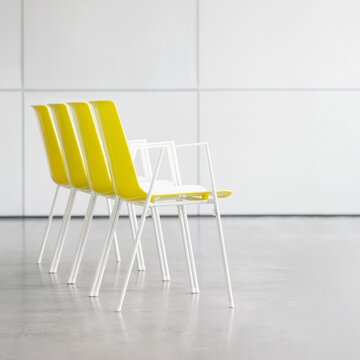

Learning worlds vs. working worlds.
When one goes up the wide steps of the radiating outside staircase of the new JKU annex, one is not awaited by a concrete park or plastic sculptures, but by a wildly growing meadow of flowers that is inviting both for bees and for students. It is enclosed by a heat-providing wooden terrace and the glass fronts that grant a panorama of the new Learning Centre of the Johannes Kepler University in Linz. From there, several doors lead into the interior of the storey-adding building, with which an architecturally modern place of wellbeing was created on the library building from 1984.

From the working world to the learning world.
On a surface area of 1,700 square metres, the four quadratically arranged wings, which are supported on 15 pillars and project over 20 metres above the library building, offer around 300 students space for connecting, learning and experimenting. When entering the space, the clear atmosphere immediately becomes apparent that is created by the open visual axes with a through view to the outside. The uncladded ceiling and the glazed outer walls open the space and call on one to gaze into the distance. After the initial impression of a labyrinth of padded furniture and tables, the sophisticated zoning concept can quickly be recognised and one becomes familiar with various areas.

“We are convinced that the way one learns is heavily influenced by the environment – and therefore by the spaces,” says Mag. Alexander Freischlager, Head of Operation Management at JKU. “The interior architecture creates the necessary atmosphere. An important success factor is the facilities. These must be highly flexible, allow different learning situations that can change several times daily and appeal to all learning types.” To this end, five different zones were created that are found several times in the Learning Centre. “Working worlds are increasingly being seen as learning worlds,” says Magdalena Baum, Head of Interior Design at Wiesner-Hager. “This makes it all the more important for educational institutions to convert their learning worlds into working worlds.” In line with the motto “We learn for life, not for school”, particular importance was placed at the new JKU Learning Centre on opportunities for spontaneous exchange of information and the individual needs of project groups.

Eco-system for the development of the learning culture.
Five different functional areas were developed for the learning centre concept: informal meeting in the entrance area (Connect), working in groups (Share), tutoring (Distribute), the personal place for learning (Collect) and the learning lab (Create). All five areas are to appeal to different learning types and, above all, allow collaboration in various group sizes in different settings, supported by digital media. To encourage informal exchange (Connect) and incidental meetings, comfortable seats were provided in the entrance area of the Learning Centre. Additionally, in the south-west corner of the building, various beanbags and stools can be grouped by the students as needed and desired. The space with its view onto the treetops of the JKU uni park is particularly suitable.
We are convinced that the way one learns is heavily influenced by the environment – and therefore by the spaces.

Three room-in-room cubes allow tutoring (Distribute) and presentations for up to eight people. Stimulated discussions and joint development of learning content take place here without disturbing colleagues while they are engaging in highly concentrated learning. Online meetings and webinars can also be held from here. Thanks to the use of glass and steel girders, which can be found throughout the room concept, the cubes adapt in an architecturally seamless manner to their learning environment. In addition to these cubes standing openly in the room, a seminar room for up to 16 people is available in which presentations and lectures can also take place. The use of mobile yuno stacking tables and nooi series chairs allows the room to be converted into a small event or creative room within just a few minutes.

In contrast to these personal places of learning are the two spatially divided learning labs (Create). They can be adapted in an absolutely flexible manner to the needs of the students. The quadratic tables and the mobile glass tables are equipped with rollers and can thus easily be positioned where the creative work is currently taking place. In the process, the Lintex glass tables act not just as a spatial division, but also support the visualised presentation of projects and learning content. Here, too, elevated tables with bar stools are used to separate the zones spatially and to encourage brief meeting situations while standing.
