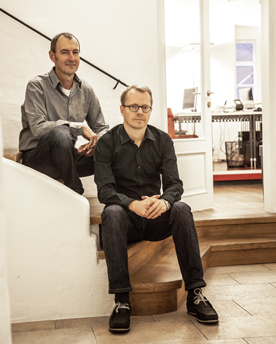Architects Hermann Zeilinger and Helmut Dirmayer from the architecture firm "Architekten Färbergasse" have demonstrated that architecture is thriving also outside urban hotspots.
Why is it Braunau? Why not Salzburg, Linz, or Vienna!
Dirmayer: It doesn't make any difference where you work, and Braunau with its historic building fabric has a lot of potential.
Rambling through your reference projects one comes across a number of renovations. A special challenge?
Dirmayer: Of course! Because the point is to re-emphasize the quality in something old and to adapt it to modern needs.
What is your style of working, your credo?
Zeilinger: We set great store by developing customized solutions, not to use anything "out of the box". So, it might happen that the bedrooms in a private home are on the ground floor, and the living rooms above them. At this special location you enjoy a marvellous view from the upper floor all year round. In the garden, however, it's summery and warm only for a rather short time. Our customers were delighted with the idea right from the start.
Generally speaking, how do you proceed in your work!
Dirmayer: At the beginning, all we show the customers are floor plans. Fronts and models are kept under wraps as long as possible. The suitable spatial development has to come first. Only after this is finished we can talk about the outside.
But aren't people focussed on the outward appearance?
Zeilinger: Yes, of course. There are customers who show us a picture of a villa in a magazine. They say: "That's what I want - just smaller." But they have no idea what the building is meant to perform.
Together with Wiesner-Hager you've realized the Altheim music school. What was special about this project?
Zeilinger: The old building is a listed, historic free-standing building. However, its floor space is too small for today's needs. Of course, it would have been possible to squeeze everything in, but this would have stolen the soul from the gate building, the "landmark" of Altheim. Therefore, we attached a plain and modern cube at the rear.
You designed the front of the annexe with lighting strips changing colours. What's the idea behind this?
Zeilinger: This building contains so much music, so much life. The pulsating lighting strips carry this outward. Initially, these strips were intended only for events. But the public loved them, and now they are switched on every evening.
In its product policy, Wiesner-Hager has strongly focussed on design. What's the role of design in your projects? What do you expect from product design?
Zeilinger: In our work, we're definitely guided by the design of a product. In the past few years Wiesner-Hager has developed very superior designs we use in our projects. Generally, we take care to support local suppliers. Being "regional players" ourselves we think their position should be strengthened in public contracts.
You do a lot of projects at local government level. What's the difference to private clients?
Dirmayer: Usually, public contracts are major contracts. Though the general conditions and the budget are rather strict, we have a lot of creative leeway in the implementation phase. Meanwhile, those responsible in politics are very much inclined to support modern, contemporary building.
Zeilinger: Private builders, in contrast, exert a lot of influence to the very end, to the last washbasin. They want to fully identify with every detail since, finally, they're going to live in this building. Therefore, in private building projects it's important that the builder and the architect are on the same wavelength for a good building to be created.
Dirmayer: If this is accomplished it may lead to friendships for life.


