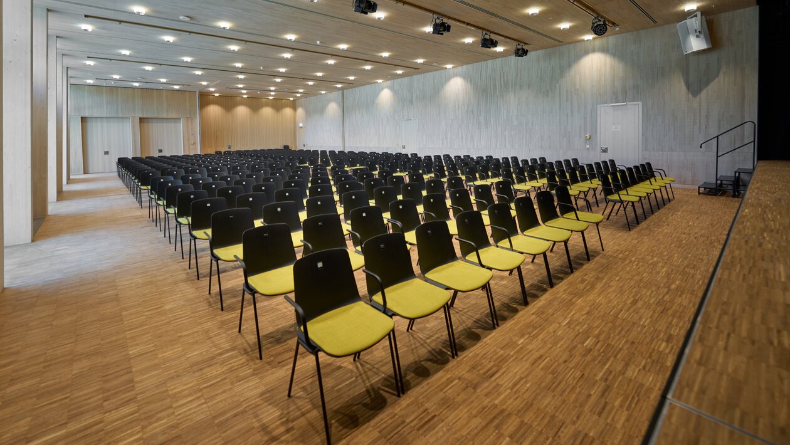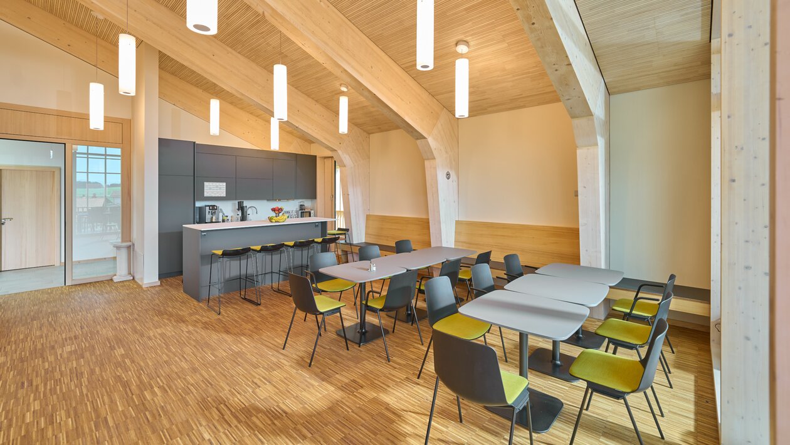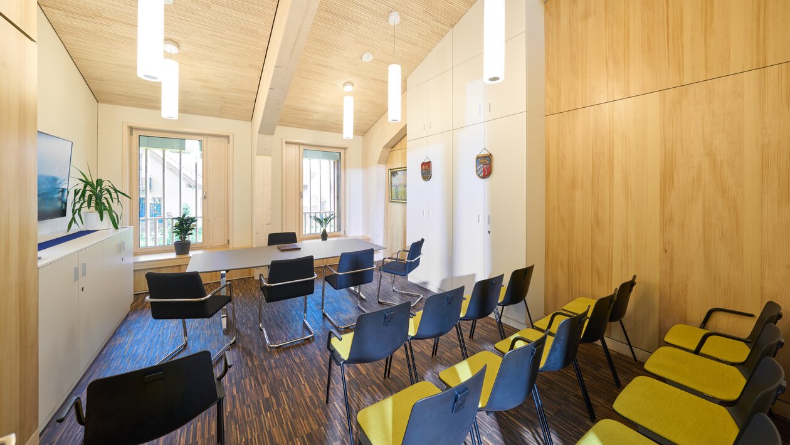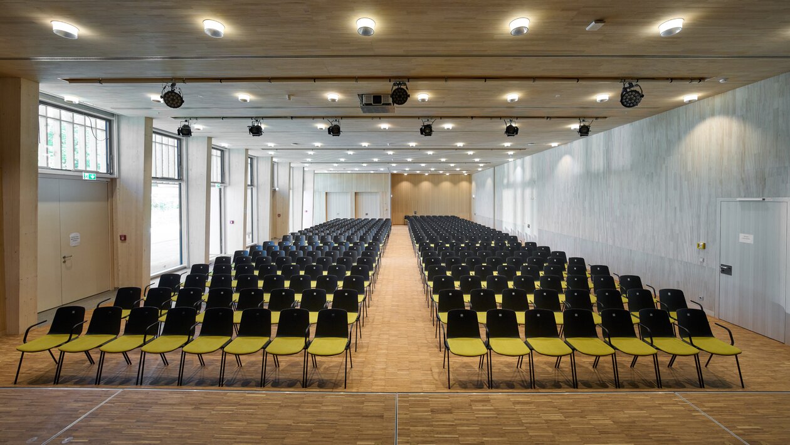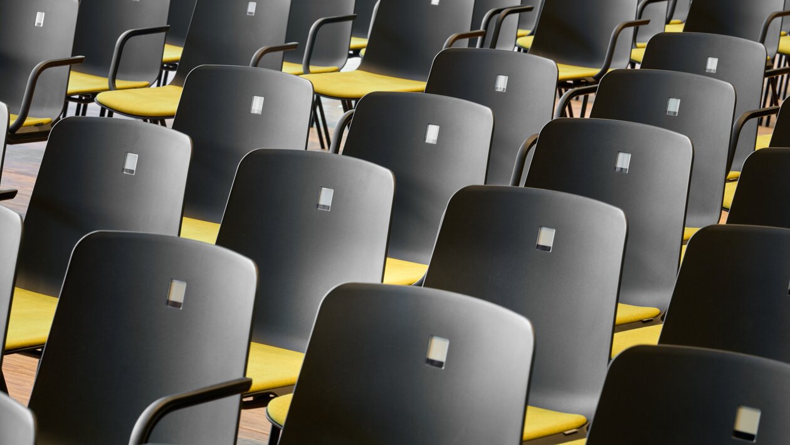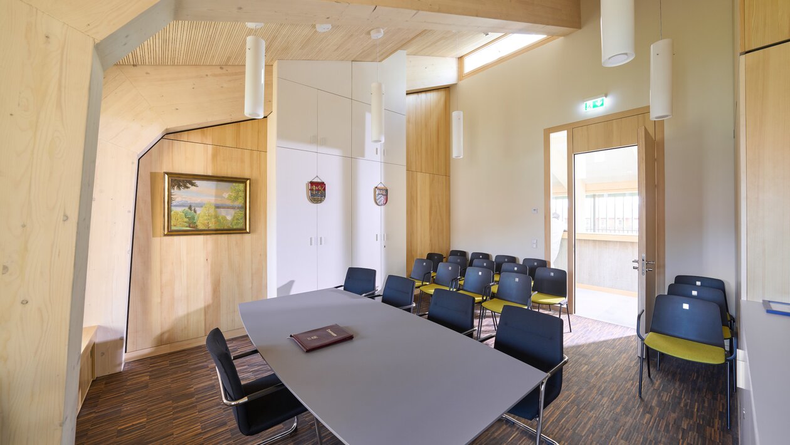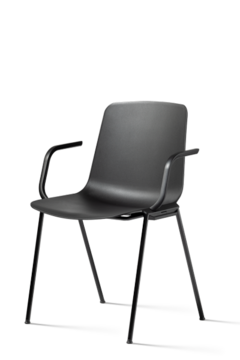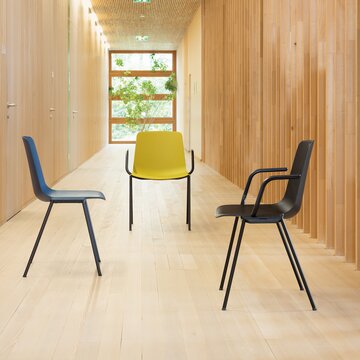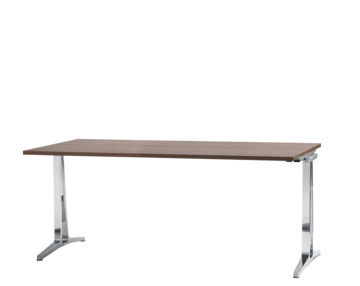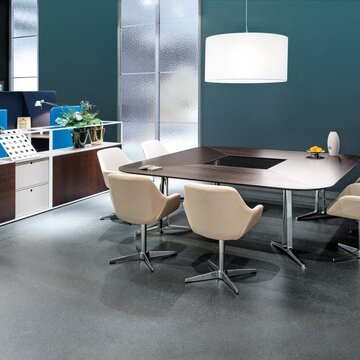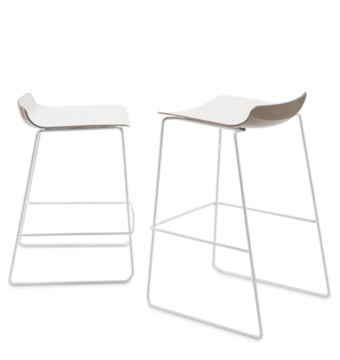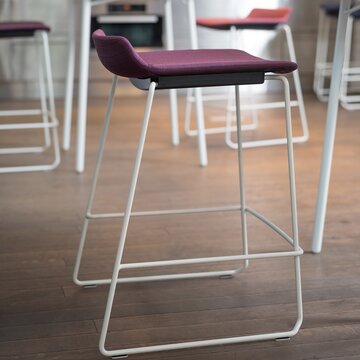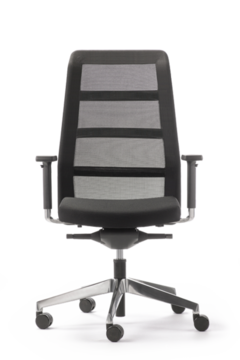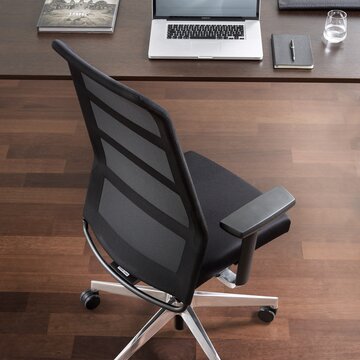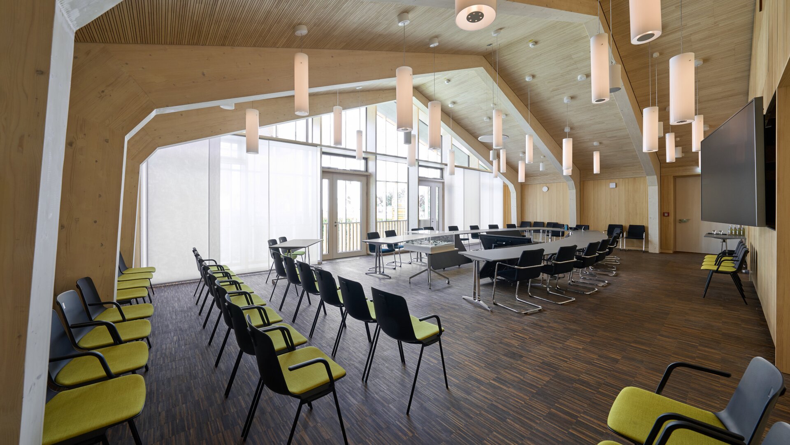
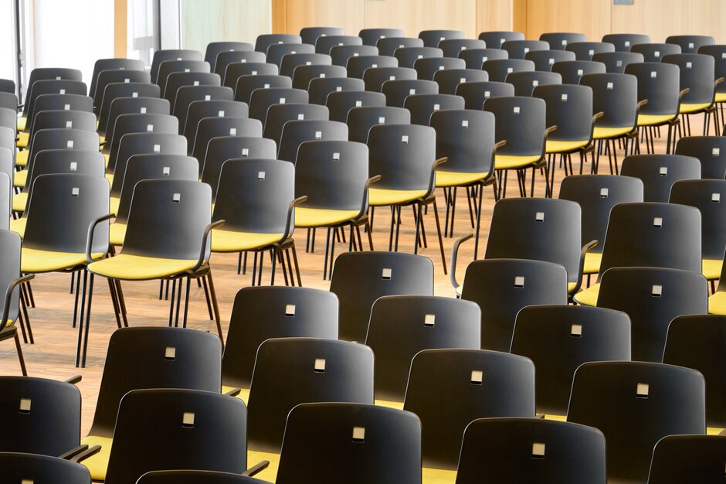
Open-plan seating with eRow concept.
In the large event hall of the new commmunity center Münsing, for up to 450 visitors, there are puc row chairs with electronic numbering. The so-called eRow system means that entire block arrangements can be digitally numbered, which saves a considerable amount of time. An Android app transmits the impulse to the display of the first chair via NFC. All other chairs within a block of row chairs are automatically numbered via infrared. Sliding elements can also be used to separate the large hall for smaller events.
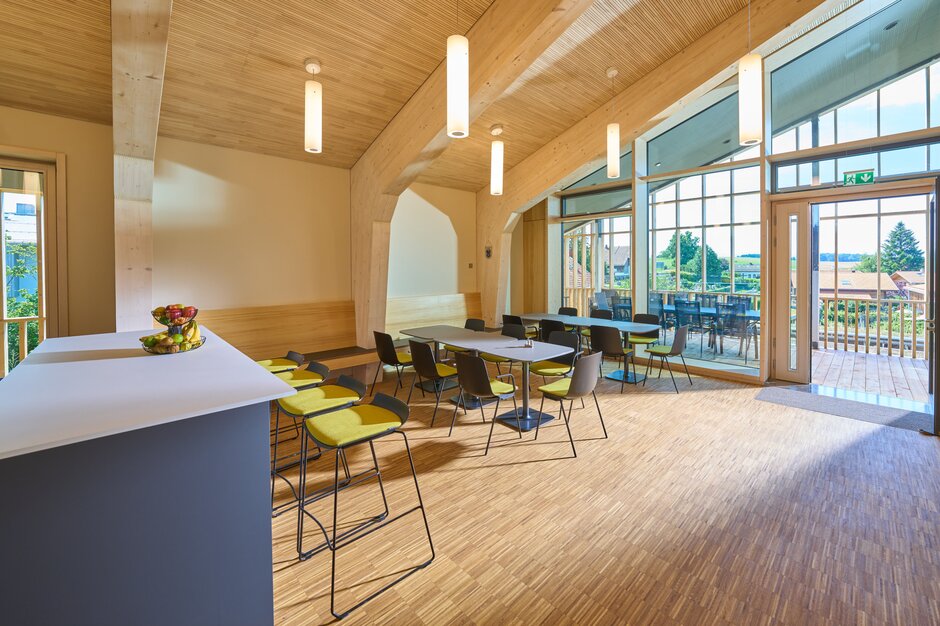
Light and friendly.
The cafeteria has a light design. The silver fir wood and the visible supports of the roof structure make the administration rooms particularly spacious and, in combination with wide glass fronts, allow plenty of light into the interior.
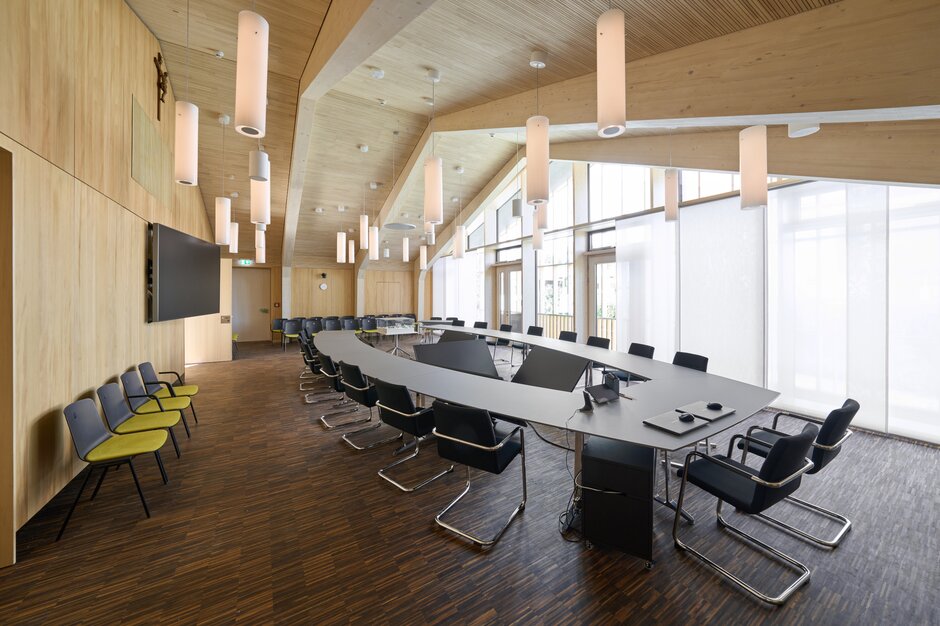
The conference room and the offices are also furnished with light silver fir wood. Ergonomic office furniture supports healthy working. The large conference table in the conference room is perfectly adapted to the room thanks to its flexible shape.
