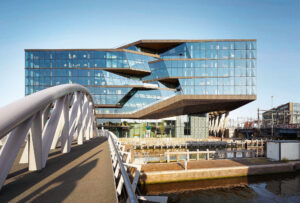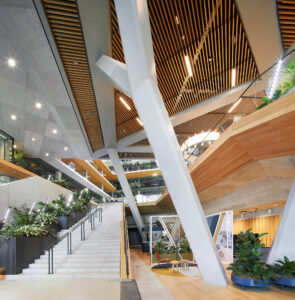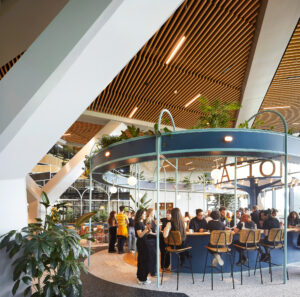The new Booking.com campus in the heart of the Dutch capital boasts a whole range of green, health-promoting measures. We take a walk with architect Ben van Berkel from UN Studio.
Welcome to movement, you imagine you can read written in the air in floating letters as soon as you enter the nine-storey atrium. Wrap-around galleries, leaning and suspended stairways, wooden undersides, plenty of natural light and a green, lush jungle on walls and balustrades invite you to bypass the lifts and instead walk through the foyer and climb the floors of the new Booking.com campus on foot, under your own steam.
“That was precisely our goal,” says Ben van Berkel, founding partner of the architectural firm UN Studio based in Amsterdam. “Booking.com is a global travel and hospitality provider and has become a symbol for journey, adventure and movement. We wanted to reflect these qualities in the new campus. Not only do you move from one office area to the next, you also travel to different time zones and cultural spaces as you go from A to B.” For that reason, the conference rooms and meeting rooms have names like Greek islands or are called, say, Rio de Janeiro and Panama Canal. There are 28 of these “micro-holiday destinations” in total (according to Booking.com).
The new campus is located on Oosterdokseiland, around 500 metres from the main railway station. On the former logistics wasteland at the corner of water between the port basin and the IJ canal, UN Studio has created an expressive crystal with arcade walkway, ceramic tiles and a glass façade that seems to zip together. The building can be ventilated naturally via triangular windows that open outwards. The more fresh air is allowed in, the more fragmented the reflection becomes of the sky, clouds, ships, containers and blue-yellow, double-decker trains passing along the neighbouring railway embankment. But the biggest asset of the new 65,000 m² campus, developed in collaboration with Bouwfonds Property Development (BPD), is that it brings the team together. Until now, the 6,500-strong workforce was spread across a total of twelve locations all over the city; now they are all in the one place, as they should be.
“And in this age of digitisation and an ever stronger, increasingly emancipated employee society,” says van Berkel, “it was important to the client right from the outset to invest in employer branding and to use the new campus as kind of a recruiting machine.” This has worked. The building includes several cafés, canteens and restaurants; the food comes from Powerplant and offers organic dishes with only little waiting time. The green space planning, with vertical wall gardens, botanical green islands and a winter-proof roof terrace, is the responsibility of Makers of Sustainable Spaces (MOSS). The work areas, consciously designed to be healthy and ergonomic, are a collaboration between CBRE and interior planner Hofman Dujardin.
As a response to the disruptive coronavirus pandemic, which turned the previously established working culture completely on its head, employees were involved in the conception phase. The results of this participation process were incorporated in particular into the design of the foyer and the adjoining “we” places as well as into the dimensioning and equipment of the bicycle garage.
“But also behind the scenes,” says Ben van Berkel, who has a separate health department in his own office, “the building makes a valuable contribution to the issue of health. We dispensed with toxic, pollutant-emitting building materials, established sustainable and moderate temperature control of the building with the help of groundwater from the adjacent IJ River and installed an open ventilation system instead of the usual circular one, which has been able to reduce the transmission of pathogens.” This has resulted in a significant decline in sick leave statistics as well as certification with the BREEAM Excellent seal.
Wojciech Czaja




