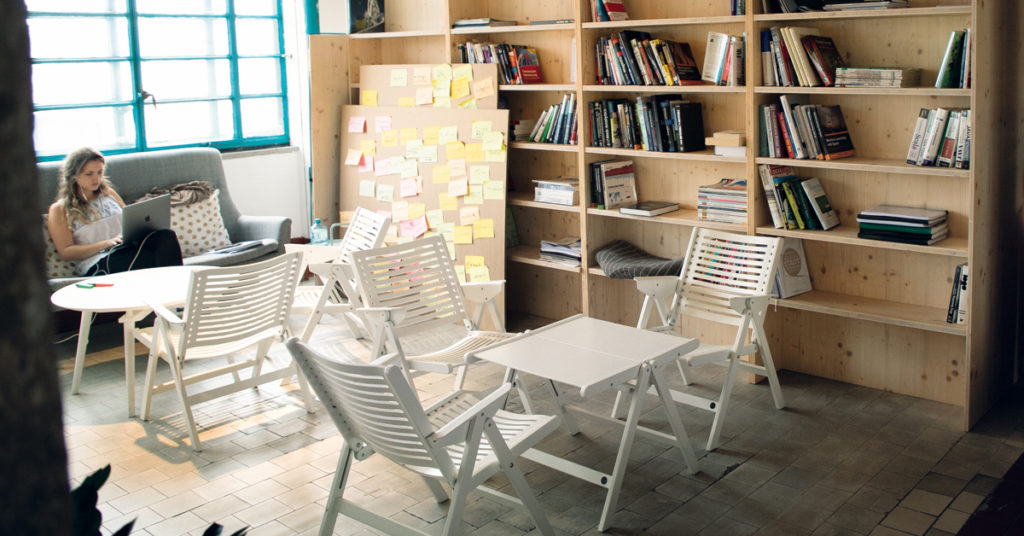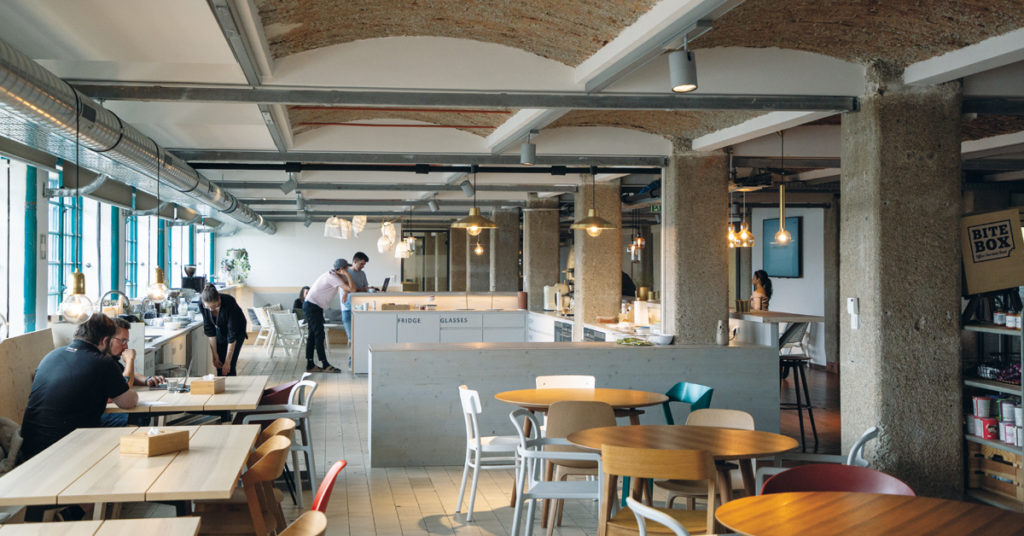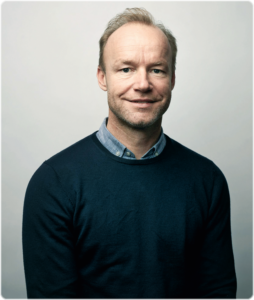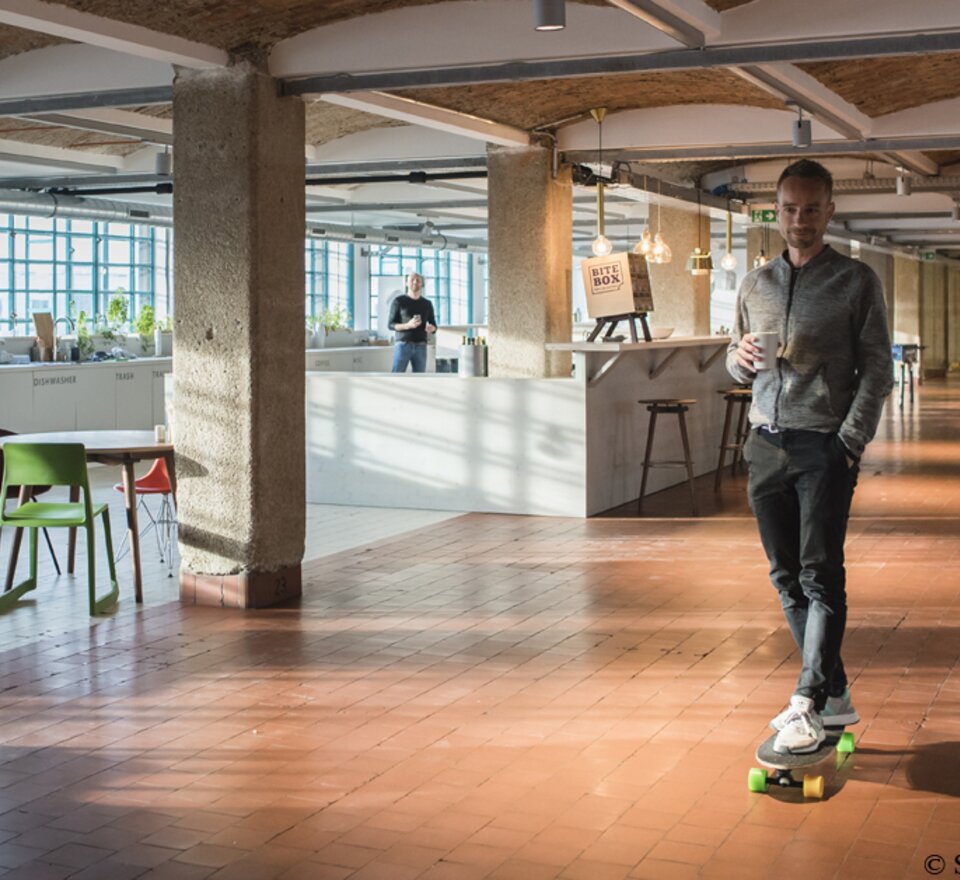When you arrive at the internal courtyard of the tobacco factory in Linz, an unusual calm sets in. The noise of the city is blocked out by the brick walls, and what remains is the hustle and bustle of the people who work here. The goods lift takes us to the fourth floor. From here, you can look out at the modern city through large windows, while the cracks in the old tiles tell tales of an industrial time long ago.
We visited the service company Smarter Ecommerce – smec for short – which has made the Linz tobacco factory the setting for its new main office. On 1700 square metres, 120 employees develop software solutions for search engine marketing. Here, they are free to work in a working café, at one of the many desk-sharing spaces or in the silent room. The managing director, Jan Radanitsch, greets us with a piece of chocolate cake, instead of the usual coffee. “Today, we are celebrating our 12-year anniversary.” What a great occasion for an interview about the development of office culture in the 21st century.
In 2007, you founded your company with your colleague, Christian Gorbach, and 10 years later, your company, Smarter Ecommerce, has acquired a new office in the Linz tobacco factory. What was your main focus in the search for a new location?
As we have grown quickly, our former office had already become too small only nine months after moving in. Our departments were split over various levels of the buildings, or between other locations in the city. Our various departments have to communicate a great deal with each other and work together in software development.
This is why it was important to me for us all to be accommodated in one area and for there to be enough space available for growth. Another criterion was proximity to the city centre. I like the feeling of going out after work to places where the city life is waiting for me. The Linz tobacco factory also has a campus character which has developed strongly over the last two years.
What was especially important to you in the planning and implementation of the new office? Where did you find your inspiration and motivation?
It was important to us to have a common central space where employees can meet. This is why we created a large central area in the form of an open community kitchen, and avoided catering units in the wings. Of course, there are also opportunities there for collaboration and brief team meetings, but the employees from various departments also meet during the day in our working café for a quick coffee, lunch and to exchange ideas. The second important point was to retain the character of this historic building. The spaces must remain in balance and this only succeeds if I engage in the history and give it its space. The signs of wear are part of the factory building, and now they are also part of us.
Regarding the desk-sharing concept, we visited other offices and were advised by architects. Our own employees were also included in the talks. In meetings, representatives of the individual departments came together and discussed what is important to them and how we could implement this in the best way.
 © Sabine Kneidinger Photography
© Sabine Kneidinger Photography
What were the greatest challenges during the renovation and how did you solve these?
The low height of the rooms made it difficult to have an ideal ventilation plan for the large spaces. To retain the old brickwork, we worked together with the building preservation office. The central aisle was constructed by architect Peter Behrens in a lightly arched shape. We kept this free from technology in order to preserve this “banana”.
How do you interpret the concept of office culture? What role does the architecture play here?
Culture is the set of established procedures created by a community. Again and again, I remind my employees: everyone who comes in here helps to shape the office culture. As the managing director, I can’t control whether someone gets involved in the community or not – but I can create the framework conditions for this. The temperature of rooms, acoustics and the room design are crucial factors to make people feel at home at their workplace. I don’t believe that employees only achieve more when they work more; they have to be able to work effectively, at the right time and place. For example, our working café is not just used at break times, but also as a place to hold meetings.
Churchill once said: “First, we shape our buildings; thereafter, they shape us.” How do you view this regarding life in the office, particularly in your company?
Of course, we thought a great deal about it beforehand, and consciously left a few things open and observed how things developed. What was interesting was the development in the open-plan office, which was first regarded with scepticism. The noise level automatically decreased – which means that the open space shaped the way in which our employees worked. You could also see it as a waste of space that we left an aisle of 110 metres by 4 metres completely open, because it has no other function than that of a corridor. Positive side effect: it brings people together.
Your employees are free to choose their workspace. Which spatial measures have you taken so that this desk-sharing concept is positively accepted?
At the beginning, it was a stressful situation for a few people. But this subsided with time to get used to it. The desk-sharing spaces are not changed often. What employees really enjoy is the possibility of using various zones – depending on what is most suitable for their specific tasks. Tables for a team can be reserved temporarily for special projects. We make structures for ourselves, try to break these down again and improve them – agility is the order of the day.
 © Sabine Kneidinger Photography
© Sabine Kneidinger Photography
Desk-sharing concepts are normally linked with a clean desk policy. How is this handled in your company?
Because of our growth, we rented more space than we would have needed in the beginning. We offered part of our office to a start-up company. The idea was for an exchange to take place, even if they were active in rather a different area of artificial intelligence. Of course, this influenced our decision to open up the company. This is why it is important to prepare such projects well for all employees and to set out rules so that cooperation can become advantageous for all participants.
If you look to the future: how do you see the further development of the interplay between office culture and architecture?
This is a huge topic for me. We have the privilege of being in a really cool architectural environment, which also has certain limits, of course, but offers enough wiggle room for restructuring. The working environment can massively support or reduce working efficiency. Architecture must understand that it is not all about looking beautiful and tidy; rather, it should also allow mobility. We have to learn to create an environment with the simplest of means and with old buildings where people feel at home. We have to care for resources in the future and rely on quality, rather than quantity.
 © Photo: Jürgen Grünwald
© Photo: Jürgen Grünwald

