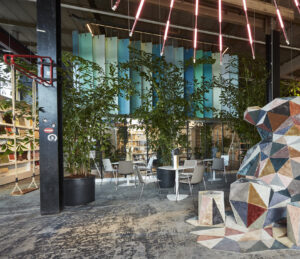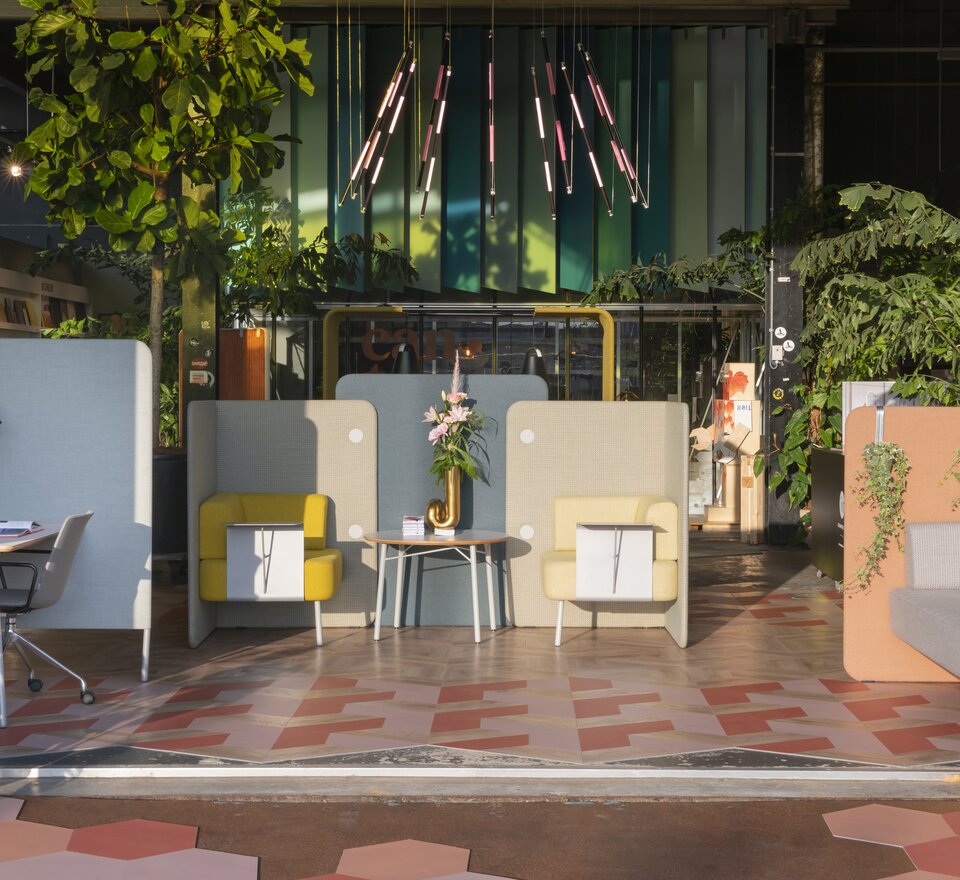When planning a modern office, a great deal of rethinking is required: instead of thinking in terms of fixed workplaces, it is necessary to create spatial options. Because every task is different and needs its own supportive setting. Together with Roomware Consulting, we are presenting seven potential spatial scenarios for New Work.
First of all, we define four basic areas for the following planning examples:
- Focused Work: Places for concentrated mental work and undisturbed remote discussions off the beaten track of the frequently hectic everyday routine in the office need an ambience for retreat and focus.
- Coworking: Open units and coworking landscapes for team and project work, also creative idea development: they offer room for collaboration and innovation and transform the heart of the office into an attractive workplace.
- Collaboration & Communication: Offices of the future primarily need to support collaboration. The communication of the future is hybrid: creative rooms and meeting rooms have to avail of the necessary equipment in order to be able at all times to integrate virtual participants seamlessly into discussions and conferences.
- Healthy Community: A positive working environment results from many different factors. A healthy organisational culture fosters the formation of a strong office community, which ultimately is an unbeatable business team as well.
Basic typology of office work.
Within these four basic types of office work, various spatial ideas can be realised that are adapted to different requirements. The following six examples can serve as inspiration for modern worlds of work:
Library
No, this isn’t (only) about books! Although most firms in the digital age no longer need the traditional function of the library, we still love the vintage charm of libraries. They offer an ideal place of retreat – off the beaten track of the dynamic, occasionally hectic environment of the office. The creative options offer wide-ranging scope: cosy wing chairs are equally part of the scene as modern cafeteria furniture. And of course, the characteristic library shelves are indispensable.
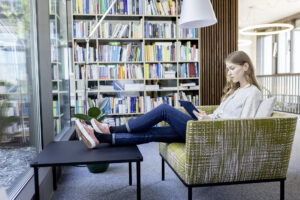
Coworking landscape
Even more than concentrated work, coworking zones are vital in that people from different offices and departments interact and sound out areas of contact for cooperation. As regards interior design, coworking spaces offer much scope for freedom: industrial style, living-room, lounge or open space, biophilic environment or urban marketplace.
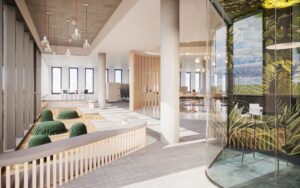
Open units
Open units are integrative components of an open space concept but structured into smaller spatial units and – depending on purpose – more or less visually and acoustically screened off. The unit idea, as we know it from organisation theory, is also implemented in spatial terms. The main purpose of these organisational units is to support collaboration. In creative and innovative processes the units support openness of thinking on one hand, and on the other offer the required privacy to facilitate concentrated team and project work.
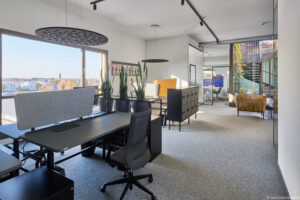
Scrum & design thinking
In scrum project management and design thinking used as a problem-solving strategy, the environment takes shape as sort of an agile project office. This concept demands a very flexible and mobile spatial structure, because in every sprint and project phase different team members work together more closely than others. Not only open room structures but also expansive visualisation tools like flat screens and whiteboards are typical of scrum spaces.
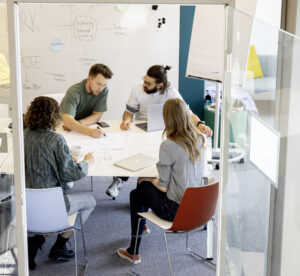
Lean Coffee
Openly discussing important topics in a relaxed café atmosphere – this puts in a nutshell the basic principle of Lean Coffee, a very special format for meetings. The optimal spatial option therefore avails of flexible furnishings, particularly for discussions while standing. Obviously, another important aspect is communication and presentation equipment such as whiteboards (increasingly digital) and flip charts. And, of course, a coffee machine.
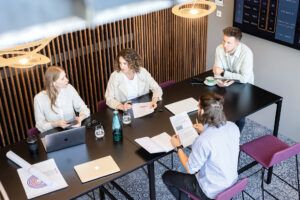
Marketplace/community space
A quick coffee with workmates, an informal talk or a relaxed meeting – the marketplace is the central meeting point in the office. Characteristic features of this area are the various levels of the furniture: high table, bar sections, also a comfortable lounge area – the range of furnishings is unlimited. This is where you take a break, meet people and chat, but also work – thus creating a public zone of informal character.
